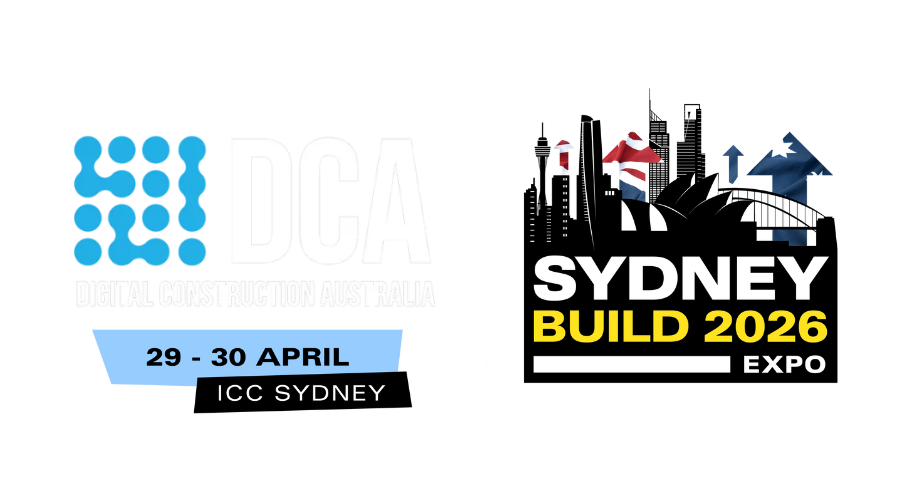Two Mixed-Used Towers Planned for Sydney’s North-West
)
Developer SW Developments of Sydney has submitted two 12-story mixed-use skyscraper designs for the city's north-west after removing six stories from its original plans.
They would deliver a total of 178 units to two Carlingford sites at 9-11 Thallon Street and 11-17 Shirley Street, each measuring 3173 square metres and 3141 square metres, respectively.
The designs include call for food and beverage establishments, childcare facilities, retail space on the ground floor, rooftop communal spaces, and childcare facilities.
The City of Parramatta Council suggested during pre-lodgment meetings that both tower proposals were out of alignment with its local strategic planning and housing strategies, resulting in a reduction in height for both from 18 storeys.
The original designs were then modified to lower the building heights to 12 storeys in order to "achieve a transition in scale" from neighbouring structures that range in height from seven to 21 storeys, according to a statement of environmental effects that was submitted.
The Thallon Street plan, which is near the brand-new Carlingford light rail station, consists of 91 two, three, and four-bedroom homes topping ground-floor shops, restaurants, and bars, as well as 134 parking spaces in the basement.
“The large provision of communal open space on the ground level and roof top will contribute to quality residential amenity for residents to use and enjoy,” the development application said.
It also said the Dickson Rothschild-designed scheme would “contribute positively to the urban village character of the area and the proposed mixed uses will inject additional vibrancy and liveability for the local community”.
“The proposed built form and detailed building design provides a sympathetic response to the local context whilst complementing the skyline profile.
“The site will activate retail/commercial frontages and outdoor seating spaces to Thallon Street and the green open space corridor to its south, achieving a seamless integration with the park space.
“The proposed new meeting place associated with active ground floor uses and street level access will contribute to an improved pedestrian network for the local community.”
The Shirley Street tower project would have 87 one, two, three, and four-bedroom apartments on top of a 76-seat childcare facility and 139 parking spaces in the basement.
It would replace an existing approval for two residential flat buildings with 75 flats and 125 parking spots that was approved in 2018 and whose construction has already started.
“The proposed development has a very similar basement footprint to the approved development but seeks a different arrangement with a single tower,” the DA said.
It said the new proposal would result in better communal open space, a unit mix weighted more on larger apartments and “a slenderer tower profile to the public open space to the south of the site, reducing shadow impacts”.
“The proposed building as amended provides for a high-quality development … on a strategic site in very close proximity of the new light rail station and within proximity of significant buildings within the core of the Carlingford Precinct."
“This building will set a good standard for urban consolidation and design."
“The proposal achieves a reasonable transition from the denser development around the light rail to the lower density areas within the precinct to the north."
“The form of the building has been crafted to take into consideration site constraints and has arisen out of urban design analysis taking into account the site context.”
Attend Sydney Build Expo, the largest construction, architecture and infrastructure show in Australia. Gain access to 9 conference stages and networking sessions, check out 400+ exhibitors, learn from 450+ high-profile speakers and connect with 20,000+ built environment professionals.

