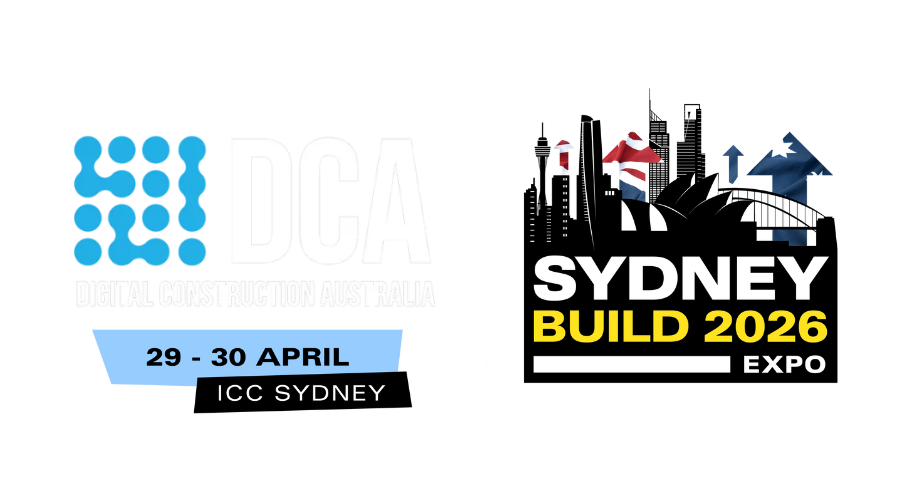17 Nov 2017
Sydney Modern's $344 million expansion
)
The Art Gallery of New South Wales (AGNSW)'s $344 million expansion project; better known as Sydney Modern; will be headed up by SANAA and Architectus. The expansion was initially allocated an estimated budget of $450 million. However; with a $244 million funding from the NSW government; The AGNSW will now only need to raise $100 million through private donations in order to cover the $344 million project cost. Based on this funding envelope and feedback the AGNSW received during stakeholder consultation the architectural scheme was revised; the project's supporters explained during an environmental impact assessment organised by Architectus. A revised design brief; closely aligned to the competition brief; was developed to reflect the reduced scope. SANAA's design was chosen from a competition back in 2015. The brief called for a new building attachment to the Vernon building of the AGNSW. However; the building will now be an independent structure. The structure boasts shopping and catering facilities; a new entry plaza; galleries; visitor amenities; education spaces; terraces and the re-adaptation of an old naval fuel bunker. Despite its proposed features; the project has gathered fierce criticism. Former prime minister Paul Keating described the project as a swollen lump of [a] megaplex on the bridge across the expressway. Since the gallery's size and location have proved problematic; the expansion has since been amended. The original concept consisted of low-lying pavilions extending towards the harbour. Its lightness of form speaks to the new century while respecting the architecture of the previous centuries to create a harmonious and inspiring new public space for Sydney; the competition jury's marveled. The scheme is futurist in its thinking about art museums and the visitor experience; and will be transformative for the Gallery. The scheme elegantly places Aboriginal and Torres Strait Islander art at its heart. The pavilion concept will be kept; but the building footprint will be scaled down. As such; 72.4 percent of the extension will be open to the general public. 78.8 percent will be built upon existing structures. The remaining 21.2 percent will be constructed on existing parkland.
Loading

