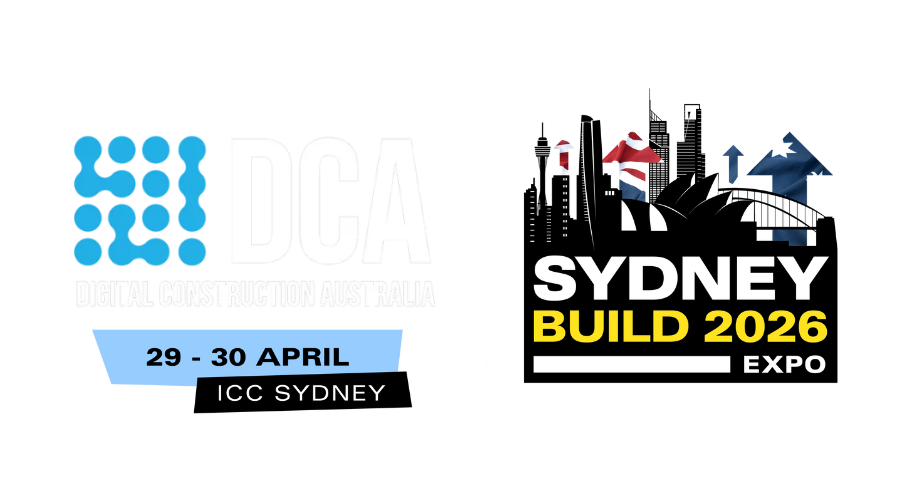Landen Takes Advantage of Outer Sydney Rezoning
)
Thirty kilometres north-west of Sydney, developer Landen Property Group has moved quickly to capitalise on the recent rezoning of the Bella Vista Station Precinct with plans for six apartment complexes of up to seven stories.
Landen has submitted proposals to the Hills Shire Council for the construction of 224 apartments across six structures, to be completed over three phases on roughly 2ha of Memorial Avenue in Bella Vista.
The property is located within Bella Vista Station Precinct, one of eight station precincts along the Sydney Metro Northwest urban corridor that is a part of the brand-new Sydney Metro Northwest Line. The Sydney Metro Corridor is Australia's largest ongoing transportation infrastructure project and is estimated to cost $20 billion.
The Bella Vista precinct was rezoned in December of last year, and Landen's proposal, with construction costs of approximately $107 million, came just seven weeks later. It now permits a mix of R4 high-density residential, R3 medium density residential, and the RE1 public open space.
The state-significant development will eventually feature a new town centre with a variety of business and retail, a mix of housing types for up to 3804 homes, a community centre, a primary school, and more than 5ha of open space thanks to the rezoning by the NSW department of planning.
Following pre-lodgement discussions with Hills Shire Council in May and October of last year, Landen's proposal, which addresses the first two phases of their development, was submitted.
All demolition work, the development of two new roads, and three of the final six structures are all part of the first phase. In total, the three will contain 129 apartments and 159 automobiles will be parked on two levels of basement parking.
The second stage will include the final three buildings, which will include 95 apartments and additional basement parking. A swimming pool for residents will be located on a platform with landscaping between two of the buildings.
The height of the structures will vary, from five storeys in the north to seven storeys in the south.
A separate development application will include the third stage of the development, which is a park and communal space.
The proposals call for demolishing a single-story detached home and any related buildings. As part of the site preparation operations, an existing dam will be filled and drained. There will be 89 tree removals.
The application's submitter, Orion Consulting, claimed that the development would encourage commerce and the expansion of a brand-new town centre surrounding the station.
“The development will contribute to the desired future character of the precinct through the implementation of an attractive and well-connected neighbourhood that achieves housing targets, creates vibrant, safe and desirable places, reinforces the garden shire character and lifestyle and is supported by necessary infrastructure,” Orion said in supporting documents.
The project was designed by Turner Architects.
Attend Sydney Build Expo, the largest construction, architecture and infrastructure show in Australia. Gain access to 9 conference stages and networking sessions, check out 400+ exhibitors, learn from 450+ high-profile speakers and connect with 20,000+ built environment professionals.

