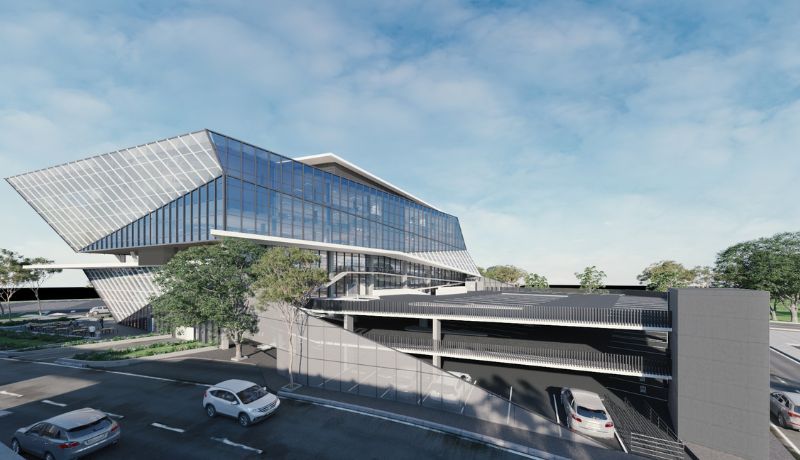The Glass Tower Project in the North-west of Sydney

On undeveloped ground in the north-west of the NSW capital, a Sydney developer has submitted plans to construct a mixed-use, seven-storey glass skyscraper.
Rich-lister Richard Scheinberg is thought to be the driving force behind developer Mogul Stud, whose $52 million commercial office complex on Mount Carmel Drive, Box Hill, planned for three levels of office space, a gymnasium, and a daycare centre.
The 9367-sq-m property will be close to the new Box Hill retail centre, which is expected to be finished by the start of next year. It is located in the Box Hill Precinct, approximately 45 km north-west of Sydney.
The commercial building site will be about 3500 square metres, with an adjacent three-story garage for 250 vehicles and some public open space making up the remaining area.
The project would be the first commercial development in what would eventually be a business park with several office buildings, eating, entertainment, and recreational facilities, according to documents filed to the Hills Shire Council by architect Tony Owen of Tony Owen Partners.
With an additional 725 square metres of outdoor area for the 100 children and 17 staff members, the suggested daycare centre would occupy around 700 square metres of the third floor.
In a report to the council, town planning experts Planning Ingenuity stated that the height non-compliance only applied to the roof top level, which was primarily open air and added very little visual bulk to the overall size of the planned structure.
The building's front, according to the architects, would be made up of glass walls set at various angles from vertical.
“Overall, the proposal is generally consistent with the intended bulk and scale for development in the locality and the non-compliance would not bring with it a built form that is evidently greater than anticipated by the relevant development standards and controls,” the report said.
The building's front, according to the architects, would be made up of glass walls set at various angles from vertical.
“The building is clad in clear or tinted glazing depending on the angle of the glazing,” Owen said.
“Some walls are angled away from the sun to maximise shading and minimise heat gain. A majority of walls are vertical. They contain vertical mullions which provide shading to the east and west facades. A few walls are angled outwards.”

